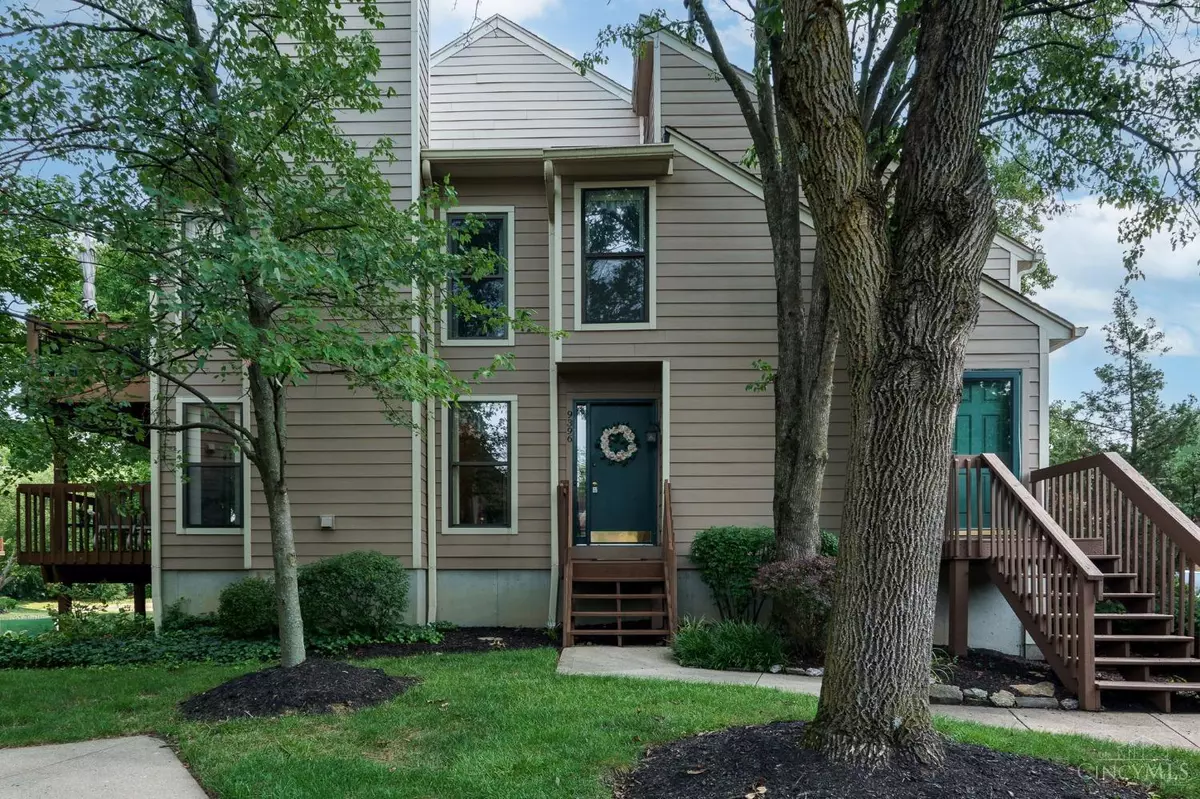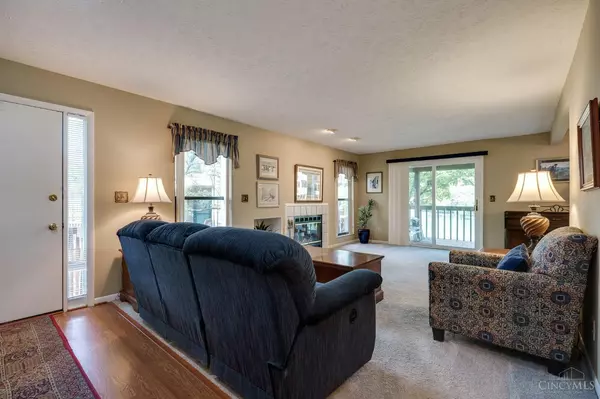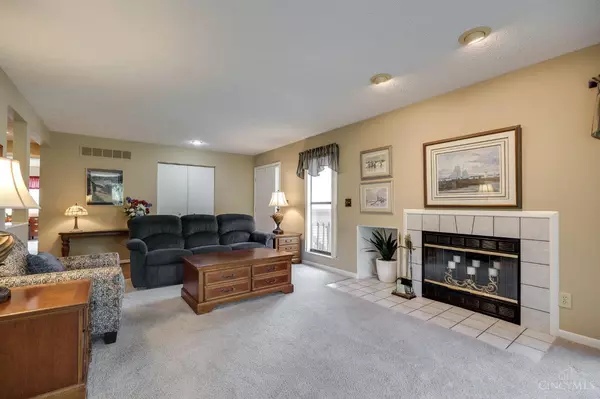$265,000
$259,900
2.0%For more information regarding the value of a property, please contact us for a free consultation.
9396 Hunters Creek Dr #1302 Blue Ash, OH 45242
2 Beds
3 Baths
1,983 SqFt
Key Details
Sold Price $265,000
Property Type Condo
Sub Type Condominium
Listing Status Sold
Purchase Type For Sale
Square Footage 1,983 sqft
Price per Sqft $133
MLS Listing ID 1814046
Sold Date 09/25/24
Style Ranch,Traditional
Bedrooms 2
Full Baths 2
Half Baths 1
HOA Fees $497/mo
HOA Y/N Yes
Originating Board Cincinnati Multiple Listing Service
Year Built 1991
Lot Size 0.415 Acres
Lot Dimensions Condo
Property Description
End Unit Ranch Style Condo in Twin Lakes Overlooking the Pond and Close Proximity to Pool & Club House Featuring 1983 sq ft of Living Area with 2 (Possibly 3) Bedrooms, 2.5 Baths Plus TWO-Car Detached Garage. Living Room, Dining Room, Kitchen with Eat-in, 1/2 Bath and Primary Bedroom all on the First Floor. Lower Level Offers Additional Bedroom & Study (Could be Another Sleeping Room), Family Room, Wet Bar, Full Bathroom, & Laundry Room. Large Deck off Living Room Overlooks the Pond. HVAC 2024 - HWH 2017. Don't Wait!
Location
State OH
County Hamilton
Area Hamilton-E06
Zoning Residential
Rooms
Family Room 24x16 Level: Basement
Basement Full
Master Bedroom 18 x 14 252
Bedroom 2 18 x 10 180
Bedroom 3 0
Bedroom 4 0
Bedroom 5 0
Living Room 23 x 15 345
Dining Room 12 x 14 12x14 Level: 1
Kitchen 12 x 10 12x10 Level: 1
Family Room 24 x 16 384
Interior
Hot Water Gas
Heating Forced Air, Gas
Cooling Central Air
Fireplaces Number 1
Fireplaces Type Wood
Window Features Vinyl
Appliance Dishwasher, Microwave, Oven/Range, Refrigerator
Laundry 14x17 Level: Basement
Exterior
Exterior Feature Cul de sac, Deck
Garage Spaces 2.0
Garage Description 2.0
View Y/N Yes
Water Access Desc Public
View Lake/Pond, Other
Roof Type Shingle
Building
Entry Level 1
Foundation Poured
Sewer Public Sewer
Water Public
Level or Stories One
New Construction No
Schools
School District Sycamore Community C
Others
HOA Name Towne Properties
HOA Fee Include Sewer, SnowRemoval, Trash, Water, Clubhouse, LandscapingCommunity, PlayArea, Pool, ProfessionalMgt, Tennis, WalkingTrails
Read Less
Want to know what your home might be worth? Contact us for a FREE valuation!

Our team is ready to help you sell your home for the highest possible price ASAP

Bought with Real Brokerage Technologies

Amy Markowski
Realtor® and Owner of The Markowski Team | License ID: SAL.2013001330





