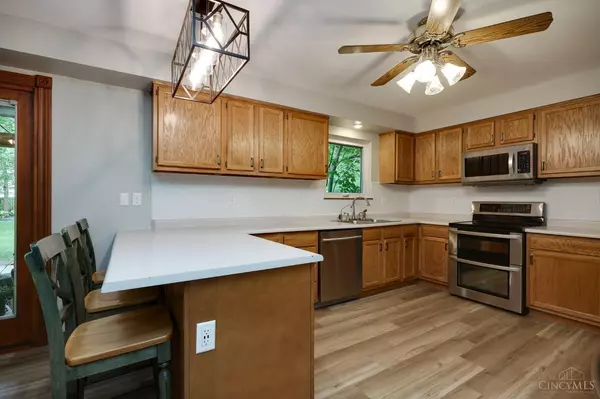$359,900
$359,900
For more information regarding the value of a property, please contact us for a free consultation.
840 Dayspring Ct Trenton, OH 45067
4 Beds
3 Baths
2,555 SqFt
Key Details
Sold Price $359,900
Property Type Single Family Home
Sub Type Single Family Residence
Listing Status Sold
Purchase Type For Sale
Square Footage 2,555 sqft
Price per Sqft $140
Subdivision Dayspring
MLS Listing ID 1810948
Sold Date 09/13/24
Style Traditional
Bedrooms 4
Full Baths 2
Half Baths 1
HOA Y/N No
Originating Board Cincinnati Multiple Listing Service
Year Built 1996
Lot Size 0.292 Acres
Lot Dimensions 90 x 194
Property Description
Discover this charming 4-bedroom, 2.5-bath home with a 2-car garage and finished basement. Enjoy a cozy living room with a gas fireplace, a dining room, and a kitchen with a new backsplash and eat-in area. The primary bedroom features LVP flooring, an en-suite with a shower, a jetted tub, double vanity, and a walk-in closet. The private, fenced backyard boasts beautiful landscaping, mature trees, a 10x20 shed, and a covered porch that can be converted into a three-season room to complete this oasis. Finished basement offers a family room, rec room & ample storage space. New flooring & fresh paint on the main floor. This home is a must-see!
Location
State OH
County Butler
Area Butler-W18
Zoning Residential
Rooms
Basement Full
Master Bedroom 12 x 17 204
Bedroom 2 15 x 11 165
Bedroom 3 12 x 11 132
Bedroom 4 10 x 14 140
Bedroom 5 0
Living Room 20 x 14 280
Dining Room 14 x 11 14x11 Level: 1
Kitchen 14 x 13 14x13 Level: 1
Family Room 0
Interior
Hot Water High Efficiency Tank
Cooling Attic fan, Central Air
Fireplaces Number 1
Fireplaces Type Gas
Window Features Double Hung,Triple Pane,Vinyl
Appliance Dishwasher, Double Oven, Microwave, Refrigerator
Laundry 11x6 Level: 1
Exterior
Exterior Feature Covered Deck/Patio, Cul de sac, Porch
Garage Spaces 2.0
Garage Description 2.0
Fence Privacy, Wood
View Y/N No
Water Access Desc Public
Roof Type Shingle
Building
Foundation Poured
Sewer Public Sewer
Water Public
Level or Stories Two
New Construction No
Schools
School District Edgewood City Sd
Read Less
Want to know what your home might be worth? Contact us for a FREE valuation!

Our team is ready to help you sell your home for the highest possible price ASAP

Bought with Coldwell Banker Heritage

Amy Markowski
Realtor® and Owner of The Markowski Team | License ID: SAL.2013001330





