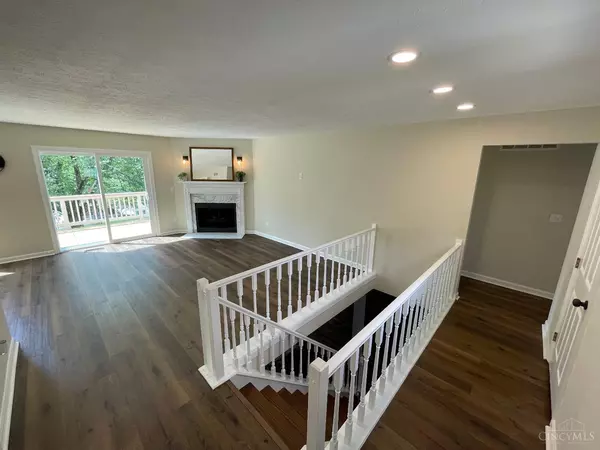$283,000
$294,900
4.0%For more information regarding the value of a property, please contact us for a free consultation.
2 Cogswells Grant Dr #2 Fairfield, OH 45014
4 Beds
3 Baths
1,936 SqFt
Key Details
Sold Price $283,000
Property Type Condo
Sub Type Condominium
Listing Status Sold
Purchase Type For Sale
Square Footage 1,936 sqft
Price per Sqft $146
Subdivision Quail Meadows
MLS Listing ID 1815831
Sold Date 09/11/24
Style Traditional
Bedrooms 4
Full Baths 3
HOA Fees $305/mo
HOA Y/N Yes
Originating Board Cincinnati Multiple Listing Service
Year Built 1978
Lot Size 1,367 Sqft
Property Description
Welcome Home! Move-In ready rehabbed end unit Townhome w/ four bedrooms! Two steps and you're inside with everything you need on one level! So much to see! Brand new marble wrapped fireplace w/ detailed wood mantle, brand new LVP flooring, new lighting throughout(w/dimmers), AC/Furnace, Sliding Doors, TWO SETS of washer and dryer (1st floor/lower level), new vanities and a brand new primary bathroom with walk-in shower. Relax on your 25' long deck overlooking the pool, sunset or in your private fenced 33x14 (462sf) patio with a separate private entrance! Guest parking includes addtl. lower level rear parking with entry. Lower level could act as a mother-n-law suite with their own laundry, bathroom and their own rear entrance. Storage is large enough to add a kitchen too. Secured community pool an easy 3min walk across the street or walk 5mins the other way to a multi-court set up with basketball, soccer, tennis and pickle ball! Private cul-de-sac setting! Quick drive to I-275
Location
State OH
County Butler
Area Butler-W13
Zoning Residential
Rooms
Family Room 22x15 Level: 1
Basement Full
Master Bedroom 14 x 13 182
Bedroom 2 15 x 11 165
Bedroom 3 12 x 9 108
Bedroom 4 9 x 8 72
Bedroom 5 0
Living Room 15 x 13 195
Dining Room 10 x 10 10x10 Level: 1
Kitchen 11 x 10 11x10 Level: 1
Family Room 22 x 15 330
Interior
Hot Water Electric
Heating Electric
Cooling Central Air
Fireplaces Number 1
Fireplaces Type Wood
Window Features Double Pane,Vinyl
Appliance Dishwasher, Dryer, Microwave, Oven/Range, Refrigerator, Washer
Laundry 9x7 Level: Lower
Exterior
Exterior Feature Cul de sac, Deck, Fireplace, Patio, Tennis Court, Wooded Lot
Garage Spaces 1.0
Garage Description 1.0
Fence Privacy
Pool In-Ground
View Y/N No
Water Access Desc Public
Roof Type Shingle
Topography Cleared
Building
Entry Level 2
Foundation Poured
Sewer Public Sewer
Water Public
Level or Stories Two
New Construction No
Schools
School District Fairfield City Sd
Others
HOA Name Mgt Plus
HOA Fee Include MaintenanceExterior, Trash, Water, AssociationDues, Clubhouse, LandscapingCommunity, PlayArea, Pool, ProfessionalMgt
Read Less
Want to know what your home might be worth? Contact us for a FREE valuation!

Our team is ready to help you sell your home for the highest possible price ASAP

Bought with Coldwell Banker Realty

Amy Markowski
Realtor® and Owner of The Markowski Team | License ID: SAL.2013001330





