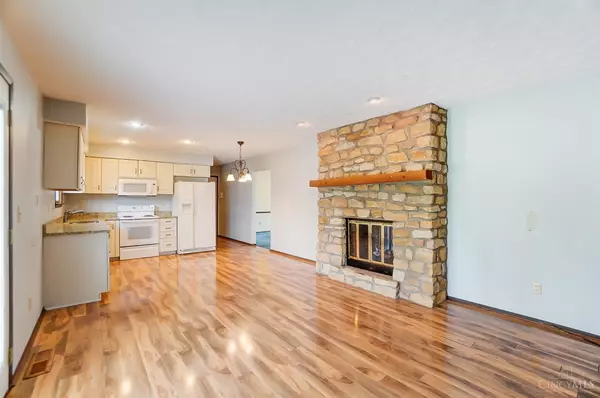$327,500
$327,500
For more information regarding the value of a property, please contact us for a free consultation.
5560 Chesapeake Way Fairfield, OH 45014
4 Beds
2 Baths
2,042 SqFt
Key Details
Sold Price $327,500
Property Type Single Family Home
Sub Type Single Family Residence
Listing Status Sold
Purchase Type For Sale
Square Footage 2,042 sqft
Price per Sqft $160
MLS Listing ID 1800388
Sold Date 05/21/24
Style Ranch
Bedrooms 4
Full Baths 2
HOA Y/N No
Originating Board Cincinnati Multiple Listing Service
Year Built 1977
Lot Size 0.359 Acres
Property Description
Welcome to the epitome of modern comfort and convenience! This charming ranch-style home exudes warmth and functionality. With 4 spacious bedrooms, 2 beautiful bathrooms, and a versatile office addition, there's ample space to live, work, and play. Situated on a sprawling flat lot, the property offers endless possibilities for outdoor enjoyment and expansion. The heart of the home is the family room area w/ large stone feature wall and a see thru fireplace, perfect for entertaining guests or unwinding with loved ones. The well-appointed kitchen features sleek appliances, ample cabinet space, and plenty of daylight. Retreat to the serene master suite, complete with an ensuite bath and ample closet space. Additional highlights include a cozy fireplace, and abundant natural light throughout. The 2-car garage provides added convenience and storage space. Don't miss your chance to make this your forever home!
Location
State OH
County Butler
Area Butler-W13
Zoning Residential
Rooms
Family Room 19x12 Level: 1
Basement None
Master Bedroom 18 x 15 270
Bedroom 2 13 x 12 156
Bedroom 3 10 x 12 120
Bedroom 4 10 x 11 110
Bedroom 5 0
Living Room 0
Dining Room 12 x 12 12x12 Level: 1
Kitchen 13 x 13 13x13 Level: 1
Family Room 19 x 12 228
Interior
Hot Water Electric
Heating Electric, Forced Air
Cooling Central Air
Window Features Double Pane,Vinyl
Appliance Refrigerator
Laundry 5x10 Level: 1
Exterior
Exterior Feature Patio
Garage Spaces 2.0
Garage Description 2.0
View Y/N Yes
Water Access Desc Public
View City
Roof Type Shingle
Building
Foundation Slab
Sewer Public Sewer
Water Public
Level or Stories One
New Construction No
Schools
School District Fairfield City Sd
Read Less
Want to know what your home might be worth? Contact us for a FREE valuation!

Our team is ready to help you sell your home for the highest possible price ASAP

Bought with Real Brokerage Technologies

Amy Markowski
Realtor® and Owner of The Markowski Team | License ID: SAL.2013001330





