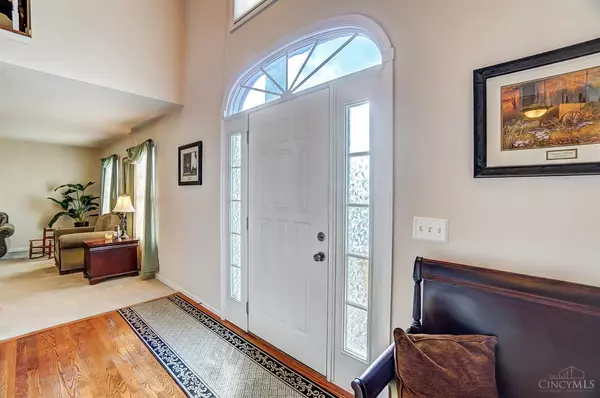$453,500
$459,000
1.2%For more information regarding the value of a property, please contact us for a free consultation.
1644 Ainsley Ln Hamilton, OH 45013
4 Beds
4 Baths
3,810 SqFt
Key Details
Sold Price $453,500
Property Type Single Family Home
Sub Type Single Family Residence
Listing Status Sold
Purchase Type For Sale
Square Footage 3,810 sqft
Price per Sqft $119
MLS Listing ID 1792969
Sold Date 03/20/24
Bedrooms 4
Full Baths 2
Half Baths 2
HOA Fees $2/ann
HOA Y/N Yes
Originating Board Cincinnati Multiple Listing Service
Year Built 1995
Lot Size 0.480 Acres
Property Description
Welcome Home to your lovely well maintained classic colonial home located near Bridgeport Elementary & Freshman campus. Main floor features plenty of room for entertaining with both formal & informal dining rooms & both large family room as well as formal living room. Family room features a beautiful custom wood mantle & hard wood floors. Adjacent to the family room & formal living room is a large office with french doors. Upstairs features a large private primary suite with bathroom and walk in closet. 3 additional generously sized bedrooms with walk in closets complete the upper level. The basement is complete with a craft/hobby room, huge rec. room space, game space and an unfinished area large enough for all of your storage needs. The pool table and refrigerators in basement are negotiable. But wait, there is more! Outside you will find a large covered patio, paver patio and in ground pool with heater. An oasis in your fully fenced backyard. 2.5 car garage w/single entry door,
Location
State OH
County Butler
Area Butler-W15
Zoning Residential
Rooms
Family Room 14x22 Level: 1
Basement Full
Master Bedroom 16 x 16 256
Bedroom 2 13 x 12 156
Bedroom 3 13 x 12 156
Bedroom 4 17 x 11 187
Bedroom 5 0
Living Room 16 x 15 240
Dining Room 15 x 15 15x15 Level: 1
Kitchen 22 x 25 25x22 Level: 1
Family Room 22 x 14 308
Interior
Interior Features Crown Molding, Natural Woodwork
Hot Water None
Heating ENERGY STAR, Forced Air
Cooling Ceiling Fans, Central Air
Fireplaces Number 1
Window Features Double Pane,Vinyl
Appliance Dishwasher, Gas Cooktop, Microwave, Oven/Range, Refrigerator
Exterior
Exterior Feature Covered Deck/Patio, Cul de sac, Patio, Porch
Garage Spaces 2.0
Garage Description 2.0
View Y/N No
Water Access Desc Public
Roof Type Shingle
Topography Level
Building
Sewer Public Sewer
Water Public
Level or Stories Two
New Construction No
Schools
School District Hamilton City Sd
Others
HOA Name Random Hill Section
Read Less
Want to know what your home might be worth? Contact us for a FREE valuation!

Our team is ready to help you sell your home for the highest possible price ASAP

Bought with Real Brokerage Technologies

Amy Markowski
Realtor® and Owner of The Markowski Team | License ID: SAL.2013001330





